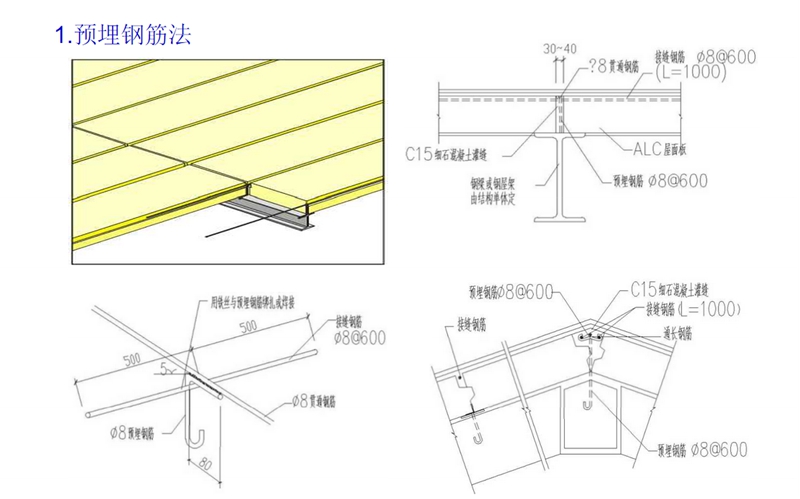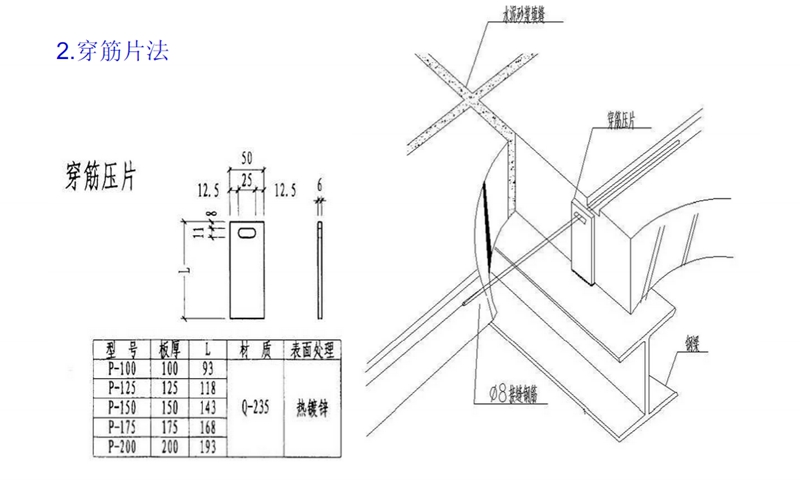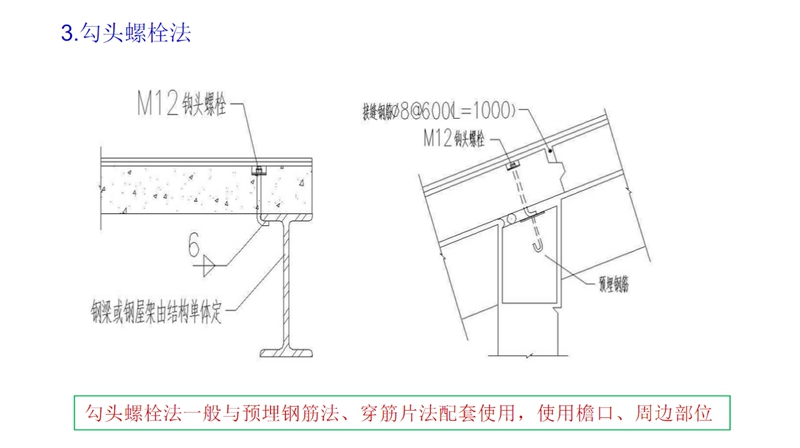主要用于钢结构楼面,钢结构平台,房屋屋面等部位,通常采用BO5、A3.5级别的板材,具体规格如下表
| 强度等级 | 密度级别 | 绝干密度kg/m3 | 导热系数W/(m.k) | 立方体抗压强度(MPa) | |
| 平均值不小于 | 单组值最小值不小于 | ||||
| A2.0 | B04 | ≤425 | ≤0.12 | 2.0 | 1.6 |
| A2.5 | B05 | ≤525 | ≤0.14 | 2.5 | 2.0 |
| A3.5 | B05 | 3.5 | 2.8 | ||
| B06 | ≤625 | ≤0.16 | 3.5 | 2.8 | |
| A5.0 | B06 | 5.0 | 4.0 | ||
| 种类 | 容许荷载 (N/m2) | 板材厚度(mm) | |||||
| 75 | 100 | 125 | 150 | 175 | 200 | ||
| 板材最大长度(mm) | |||||||
| 屋面板 | 800 | 2000 | 3000 | 3500 | 4200 | 4800 | 5200 |
| 1000 | 2000 | 3000 | 3500 | 4200 | 4800 | 5200 | |
| 1200 | 1960 | 2920 | 3400 | 4080 | 4640 | 5200 | |
| 1400 | 1920 | 2840 | 3300 | 3960 | 4480 | 5200 | |
| 1600 | 1880 | 2760 | 3200 | 3840 | 4320 | 4950 | |
| 1800 | 1840 | 2680 | 3100 | 3720 | 4160 | 4900 | |


